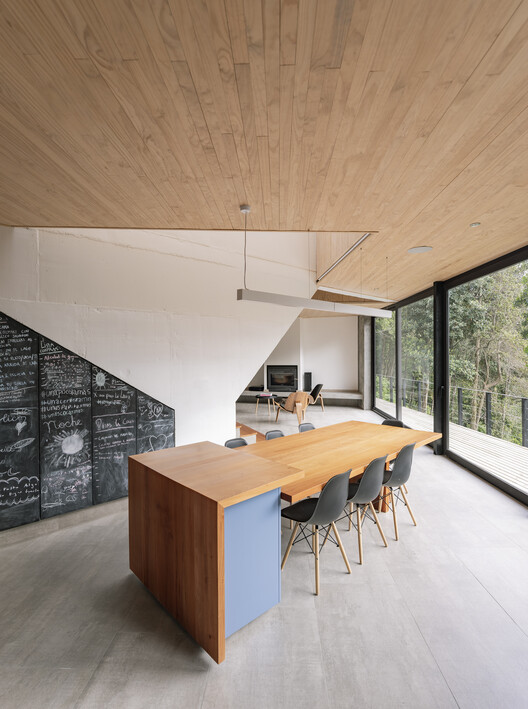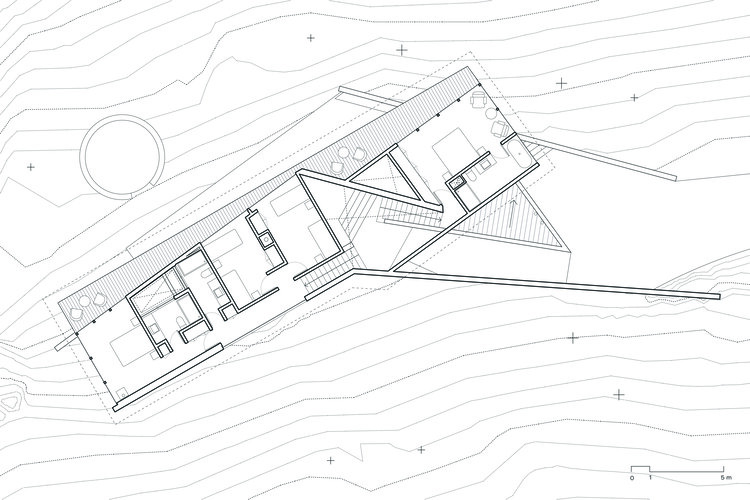
-
Architects: Triangular
- Area: 2583 ft²
- Year: 2019
-
Photographs:Nicolás Sanchez
-
Manufacturers: Accoya, Acerline, Arauco, Grasstech, Leaf Panel


Text description provided by the architects. The initial challenge of the project was to locate the house in an area with a steep slope (40% - 50%) to capture the only panoramic view that the site offers towards Colico Lake. An strategy of a series of concrete retaining wall was chosen to shape terraces at different levels following the site slope for intervening as little as possible the terrain and its native vegetation.

Between these walls were defined the access areas, the public spaces of the house (Kitchen - Hall and Living room), terraces and exterior patios. On these walls, a glazed horizontal steel and wood bar sits, managing to capture the best distant views that the site has.



The house is accessed between 2 concrete walls that ends in a hall with a view to the bottom of Colico Lake. The hall has a double height space that distributes and separates the three areas that are defined in this house: common areas on the 1st floor, children and guests area on the 2nd floor towards the west; and master bedroom on the 2nd floor to the east. This clear zoning is due, on the one hand, to the need for ample family gathering spaces and simultaneously places of tranquility with total independence from each other (bedrooms); and on the other, to the adaptability of use given the fluctuation of users and thermal requirements during the year.



The materiality and defined colors seek to integrate the house into the natural context. The graphite color of the basements camouflage the retaining walls in their surroundings. The use of glass and wood in cladding ceilings, eaves and walls in volume of the 2nd floor, highlight this figure of a bar perched on concrete baseboards.


















